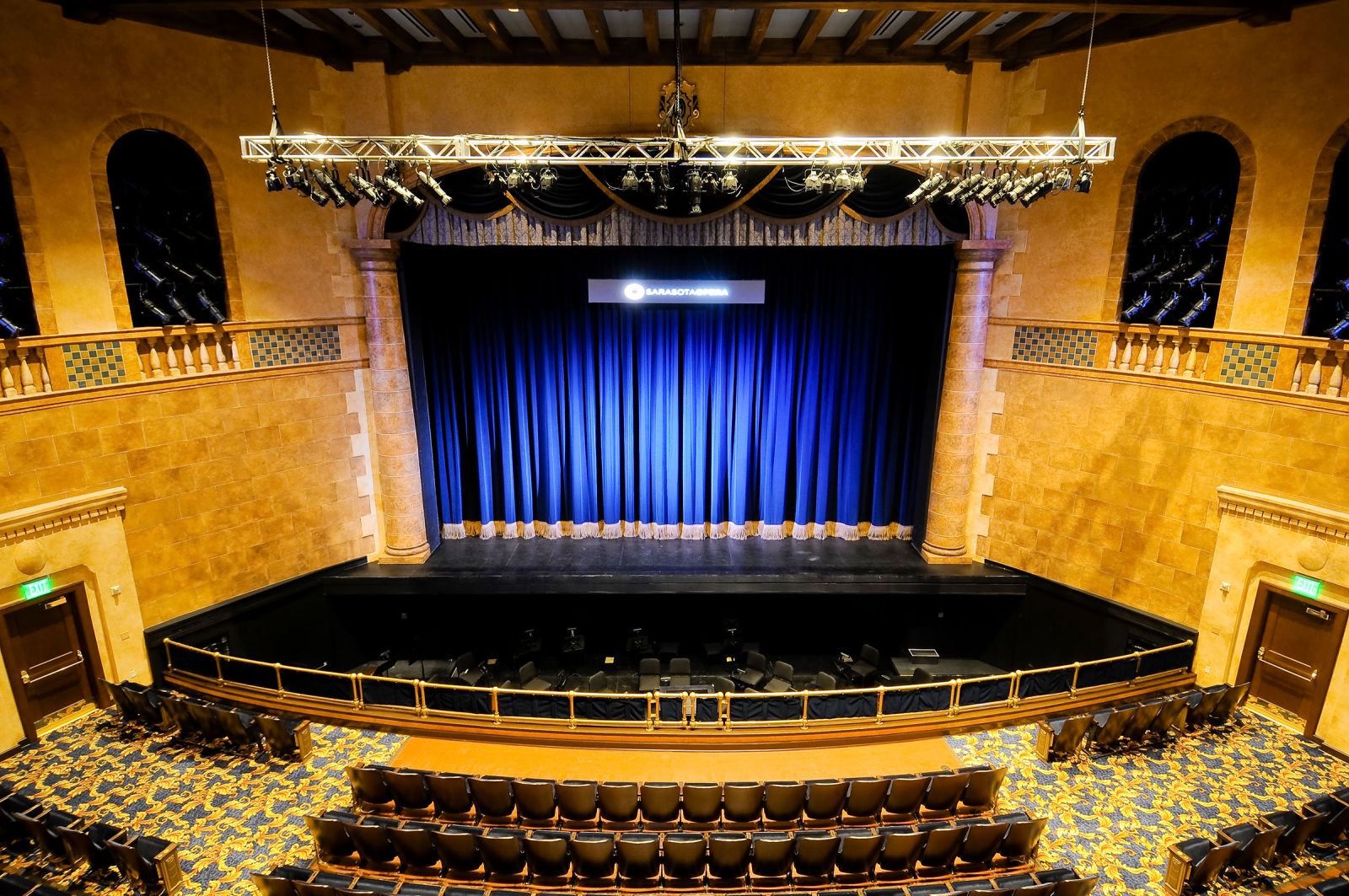In just one year, with construction occurring only between performance seasons, this 1926 opera house received a renovation and expansion that reached from its 3-story lobby skylight down to the enlarged orchestra pit.
Schuler Shook's theatre planners brought to this fast-paced project their years of technical experience working in many other U.S. opera houses. We worked to improve both the technical systems available to the performers and artists as well as to enhance the audience's experience from the new seating. Our scope covered stage areas and auditorium areas, the orchestra pit, new stage lighting and rigging systems, an LED-based stage titling system, and improved sightlines within a newly configured seating arrangement that allows for almost 160 additional seats.



